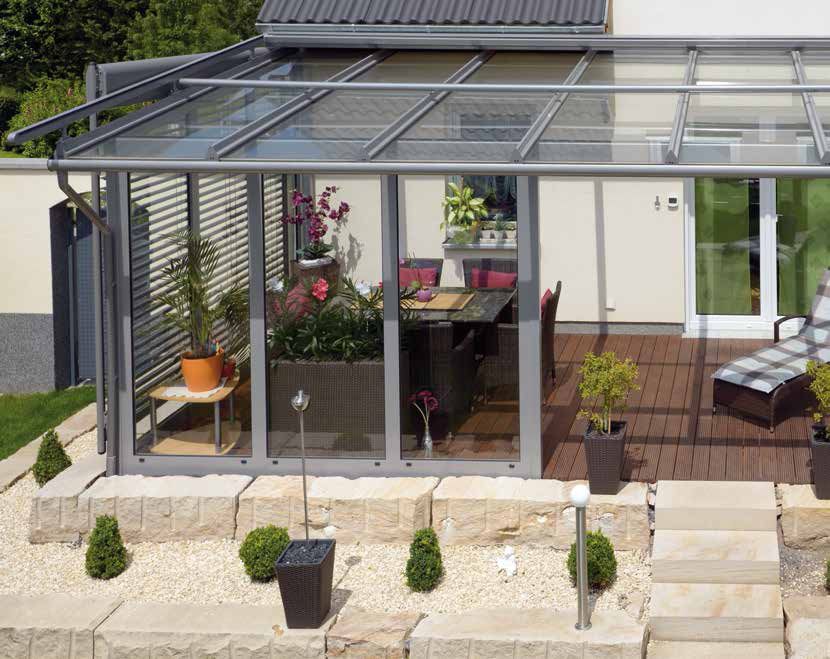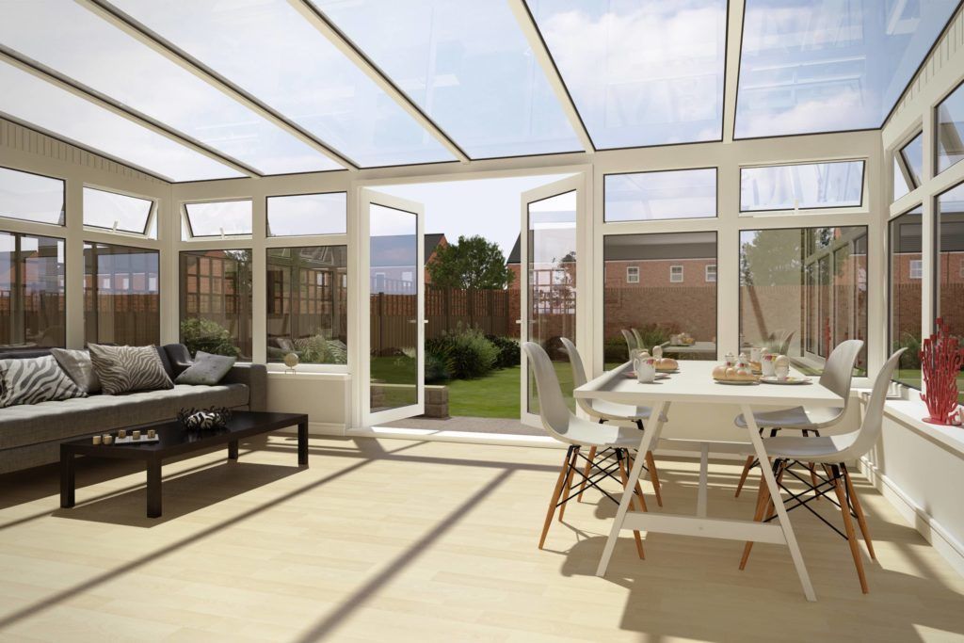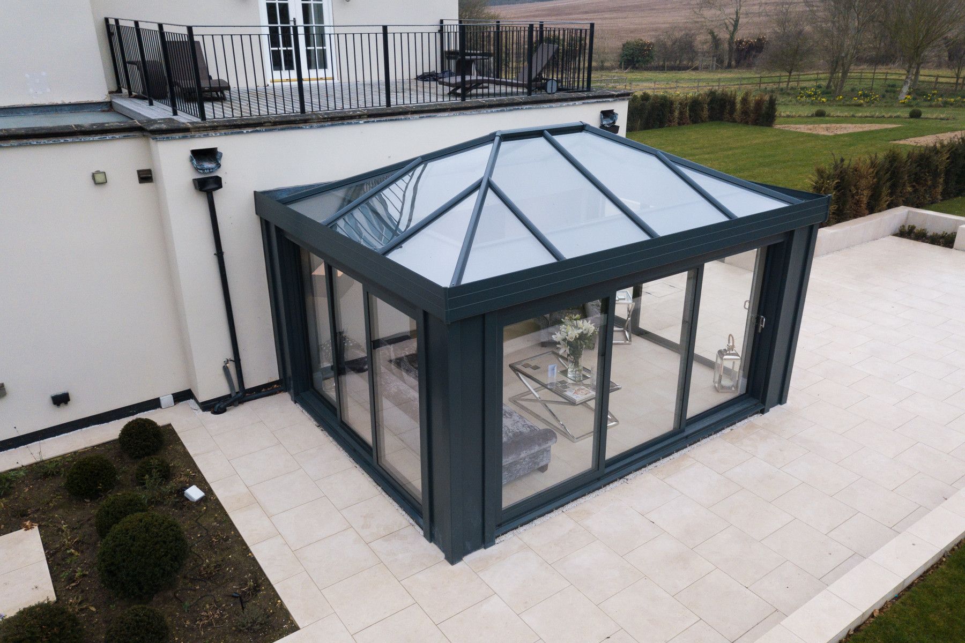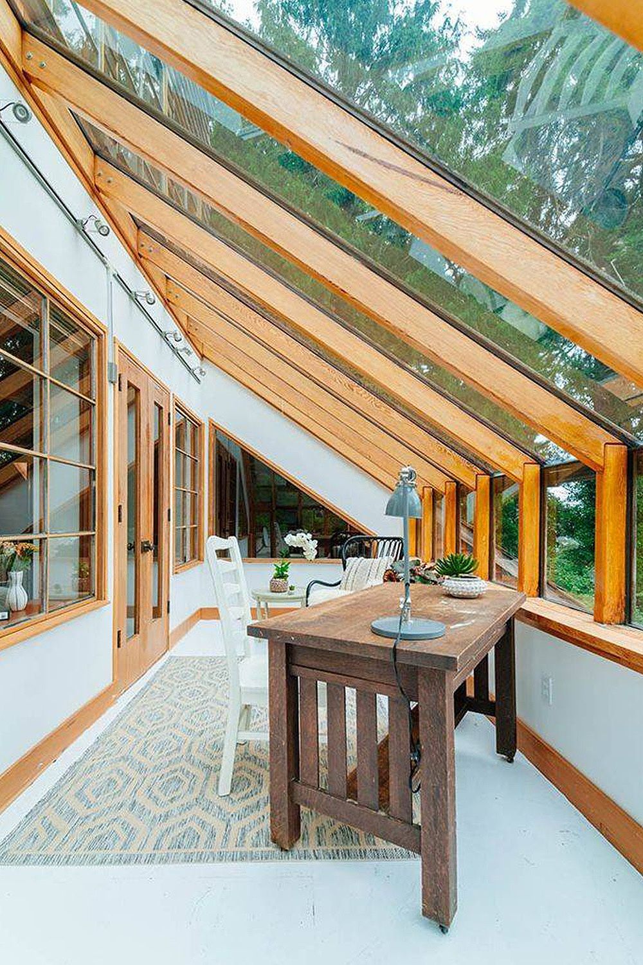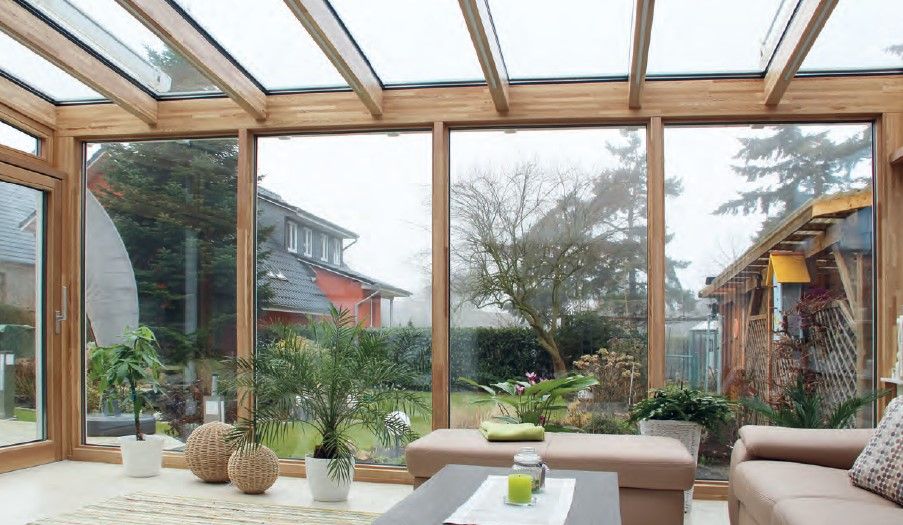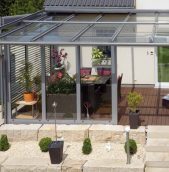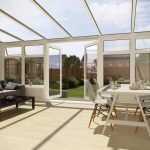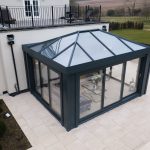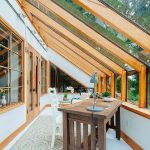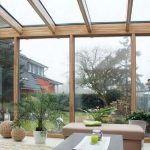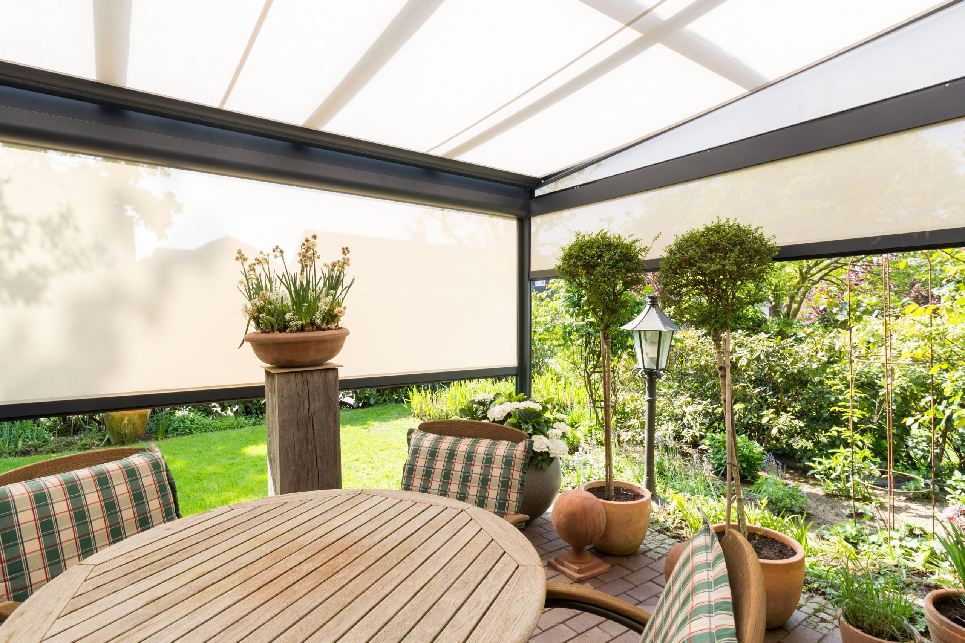
Conservatory & Sunrooms
Conservatory & Sunrooms
Conservatories and sunrooms are an increasingly popular addition to any residential or commercial property. Conservatory structures and sunrooms combine windows, doors, skylights and glass roofs to maximise natural light and provide a clear view of the outside environment.
A well-designed sunroom or conservatory extension creates a whole new space for relaxing and entertaining. SCS custom designs and installs conservatories or sunrooms to suit all projects. Even if the space is limited, SCS will find a solution to fit a sunroom extension in order to increase the living space for all occupants. Whether it’s a large conservatory or small sunroom, SCS can design and install your perfect fit.
Our sunrooms and conservatories are tailored to suit every unique project. Our products have numerous options to meet your security, privacy, thermal and acoustic requirements. We can supply and install sunrooms and conservatories in single glazing, double glazing or triple glazing. SCS also supplies a range of internal and external sun-control systems suitable for use in conservatory and sunroom structures.
Contact SCS today to discuss your project and let us help you bring your vision to life. SCS is Melbourne’s leading sunroom builder and conservatory builder. We can supply and install sunrooms and conservatories in Melbourne and across Victoria.
Get a Quote Download Brochure Download Glazing Details Download DrawingsSCS Sunroom & Conservatory Builders
Conservatory and sunroom extensions create a beautiful, light-filled space where you can relax, entertain and enjoy the beauty of the outdoors all year round. Our custom designed sunroom and conservatory extensions are the perfect addition to any home or commercial space, offering unparalleled comfort, style and value.
Our sunrooms and conservatories are designed for comfort in all 4 seasons. During the warmer times of the year, conservatories and sunrooms create a fluid connection between outdoor and indoor areas. In the colder months, these glazed rooms create an additional work or living space that is full of light and naturally warmed by the sun.
SCS Sunroom & Conservatory Services
- Technical Advise & Detailed Cost Analysis: Not sure where to start, that’s ok SCS will help you every step of the way. We will talk you through the steps for starting your conservatory or sunroom project from start to finish. We provide technical advise and design input at the start of the project, to ensure that the design integrates with the existing environment and is as cost effective as possible. SCS will provide you with a detailed breakdown of the conservatory cost / sunroom building cost. Adding a conservatory or sunroom is a smart investment that can significantly increase the value of your home. These beautiful spaces are highly sought after by homebuyers and can make your property more attractive in a competitive market.
- Elegant Design & Customisation: Our conservatories and sunrooms are designed to blend seamlessly with your home or spaces architecture, complimenting is style and value. We offer a variety of different conservatory and sunroom styles, from classic to contemporary, using only the highest quality materials. Our designs are fully customisable, to suit each projects unique needs. Whether you want a space for entertaining guests, a quiet retreat for relaxation, or a vibrant playroom for the kids, we work with you to create a conservatory or sunroom that perfectly suits your lifestyle.
- Expert Installation: SCS is a leading builder of sunrooms and conservatories. Our team of experienced professionals ensures that the installation process is smooth and efficient. We handle everything from initial design to final construction, providing you with a stress-free experience and a stunning finished product. For existing sunrooms or conservatories, we also provide services to replace and repair broken or leaky glass panels and structures. If you have an existing sunroom or conservatory structure that requires repair services, SCS can assist you with restoring your sunroom or conservatory.
Sunroom & Conservatory Types
Sunrooms and conservatory spaces are perfect for working, entertaining or relaxing in the peaceful, quiet and stylish area. SCS custom make sunrooms and conservatories in a variety of different shapes, configurations, and styles, such as:
- Modern conservatory
- Contemporary conservatory
- Victorian conservatory
- Sunroom extension
- Glass sunroom
- Aluminium conservatory
- Timber conservatory
- Composite (aluminium and timber) conservatory
- Patio enclosed with glass
- Garden conservatory
- Large conservatory
- Gable roof conservatory
- Glass pool enclosure
- Wintergarden
- Glass atrium
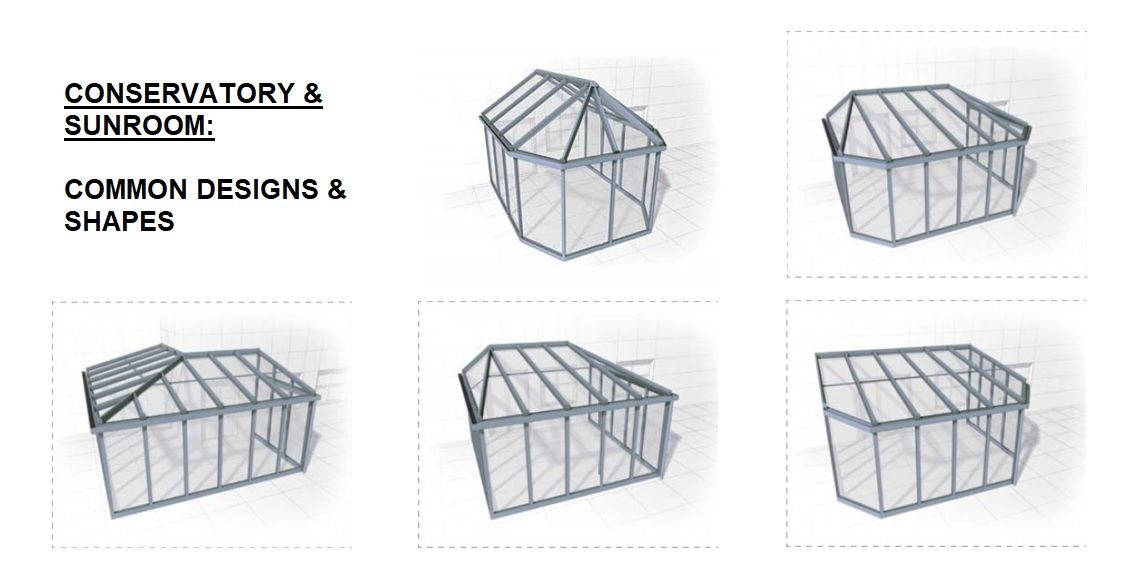
Sunroom and conservatory extension designs and types
Sunroom & Conservatory Performance
When designing a sunroom or conservatory, the type of glazing used will impact the performance of the space. Sunroom and conservatory glazing is selected based on the clients’ thermal, acoustic, privacy and security requirements. SCS have a variety of glazing products that can help you achieve your design and performance requirements. In addition to glazing, sun-control systems such as blinds and awnings are also able to be used for your sunroom or conservatory in order to control the daylight, heat and privacy of the space. Typical products that control the performance of a conservatory or sunroom:
- Single glazed sunroom
- Single glazed conservatory
- Double glazed sunroom
- Double glazed conservatory
- Triple glazed sunroom
- Triple glazed conservatory
- Tinted conservatory glass
- Privacy conservatory glass
- Security conservatory glass
- Acoustic conservatory glass
- Blinds and awnings
SCS is an expert conservatory and sunroom contractor providing our services across Melbourne and Victoria. SCS handles the whole process, from pricing, to planning and permit approval (if required), design, construction drawings, supply, installation, and certification.
Conservatory & Sunroom Types
Conservatory and sunroom designs combine the use of vertical glazing and overhead glazing to create a room that is flooded with natural light. Conservatory and sunroom systems can be made from a variety of frame materials such as uPVC, timber, aluminium and composite materials.
Windows, Doors & Vertical Glazing for Sunrooms & Conservatories
A combination of windows and doors typically surround a conservatory or sunroom. The vertical component of the system can be incorporated with opening windows to provide ventilation, as well as doors to open up the space and provide access to your outside area. The types of materials and openings for windows and doors can be explored further on the Double and Triple Glazed Windows and Double and Triple Glazed Doors pages. Typical types of windows and doors for sunrooms and conservatories are:
- Aluminium sliding doors and centre opening sliding doors
- Aluminium bi-fold doors
- Aluminium French doors
- Timber sliding doors and centre opening sliding doors
- Timber bi-fold doors
- Timber French doors
- uPVC sliding doors and centre opening sliding doors
- uPVC bi-fold doors
- uPVC French doors
- Aluminium windows such as awning windows, tilt & turn windows, sliding windows, casement windows and sashless sliding windows
- Timber windows such as awning windows, tilt & turn windows, sliding windows, casement windows and double hung windows
- uPVC windows such as awning windows, tilt & turn windows, sliding windows and casement windows
- Composite windows (timber + aluminium) in fixed non-openable
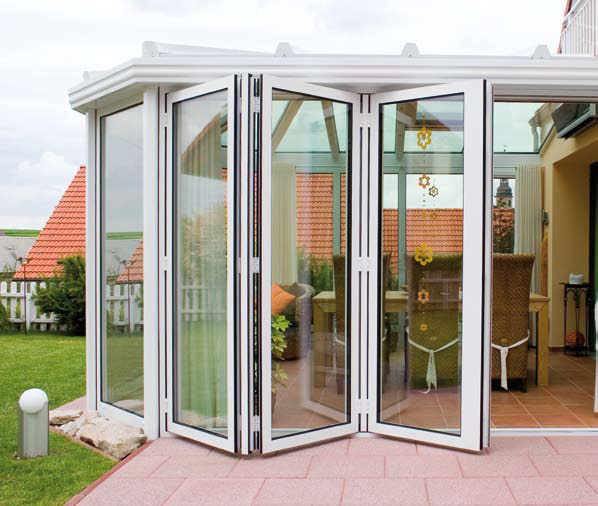
Bi-fold for sunroom access
Sunroom & Conservatory Roof Glazing
A stunning glass roof is usually used for the sunroom & conservatory roof glazing. This provides a clear view overhead and gives the space an abundance of natural light. The glass roof system is seamlessly incorporated with the vertical glazing to create one continuous glass room. Openable skylights, rooflights and roof windows can also be incorporated into the glazed conservatory roof, to provide fresh ventilation. Typical types of conservatory roof glazing are:
- Aluminium glass roof
- Custom overhead roof glazing
- Openable skylights, rooflight and roof windows
- Gable glass roofs
- Pyramid glass roofs
- Sloped glass roofs / pitched glass roofs
Types of Conservatory & Sunrooms
There are a number of different types of conservatory and sunroom extensions. SCS is a leading conservatory supplier and can custom-make our products to suit any requirements or style preferences. We provide you with comprehensive conservatory cost and will assist with designing a sunroom in the most cost effective way. Typical conservatory and sunroom types are:
- Sunroom extension
- Conservatory extension
- Wintergarden
- Large conservatory
- Home conservatory
- Patio enclosed with glass
- Victorian conservatory
- Garden conservatory
- Aluminium conservatory
- Timber conservatory
- uPVC conservatory
Please contact SCS an expert in sunroom and conservatory installation. As experienced conservatory builders, we can help you with your project today. We service Melbourne and across regional Victoria.
Conservatory & Sunroom Glazing
When designing a conservatory or sunroom selecting the right glazing for the project is very important. Conservatory glass can influence the performance of the whole area. The glazing for conservatories and sunrooms can be designed in a way to control the heat gain, privacy, and visible light transmitted through the glass.
Sunroom and conservatory extensions can be made in the below glazing types:
- Single glazed conservatory
- Single glazed sunroom
- Double glazed conservatory
- Double glazed sunroom
- Triple glazed conservatory
- Triple glazed sunroom
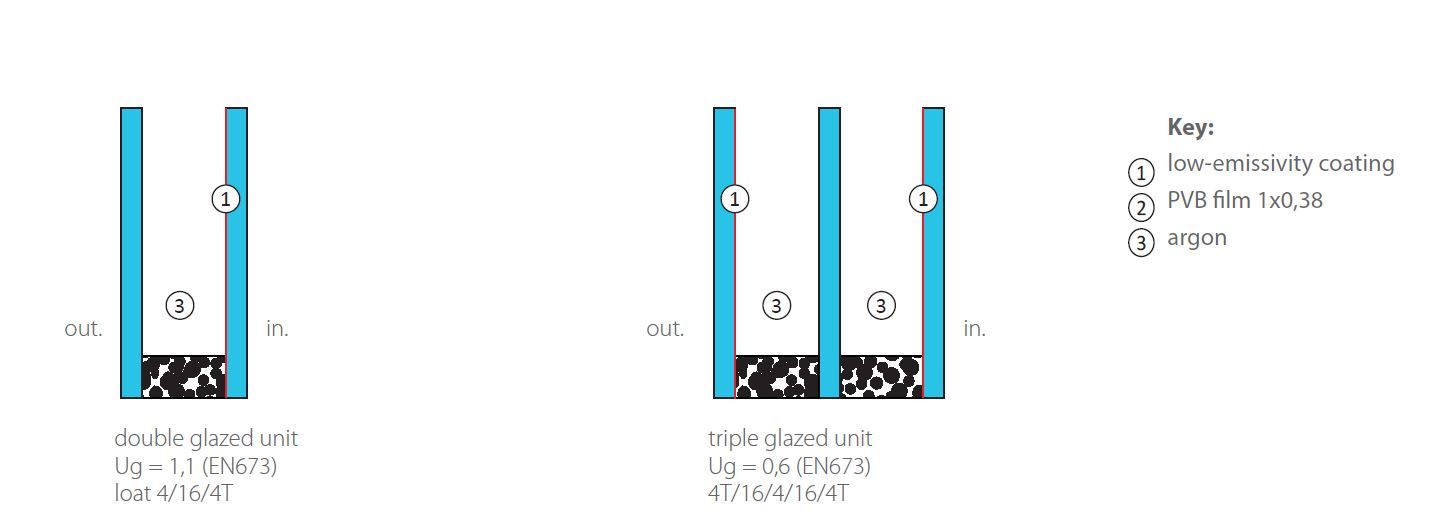
Example Double & Triple Glazed Conservatory or Sunroom
The glazing type for the sunroom or conservatory is selected depending on the projects budget and performance requirements (privacy, thermal, acoustic, security etc.). Whether it is a large conservatory room or patio enclosed with glass, it is important to carefully select the glazing type for the project.
The glass type used in the sunroom or conservatory can greatly influence the thermal, acoustic, privacy and security performance. Different glass types can be used for the vertical glass (windows and doors) and the roof glazing (glass roof or skylight). Common glazing types for sunrooms and conservatories are:
- Low-emissivity (LowE) glass
- Toned or tinted or coloured glass
- Frosted or patterned glass
- Acoustic laminate glass
- Security thick laminate glass
- Safety glass
The expert team at SCS are experienced in designing sunrooms and conservatories. We can provide you with technical advise and glass product designs to meet your projects needs. SCS build conservatory and sunrooms in Melbourne and across regional Victoria.
Conservatory & Sunroom Installation
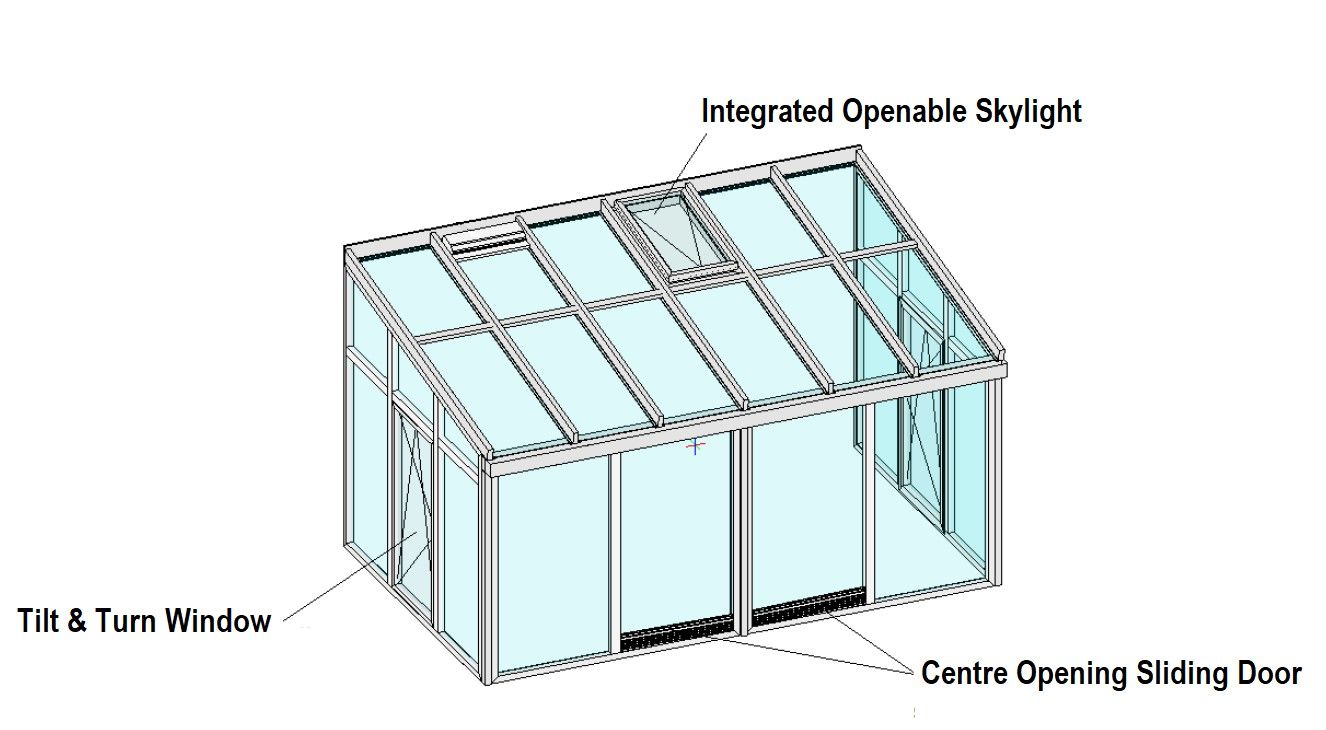
Common Conservatory and Sunroom Design Layout
Building a sunroom or conservatory extension is not an easy process, however the team at SCS handle the whole process from start to finish. This includes designing the sunroom or conservatory and installing the products. Our conservatory and sunroom products are structurally strong (structurally engineering) and the glass designed and certified to the latest Australian Standards and Building Codes. SCS provides full design and installation services for sunroom and conservatory projects, ensuring the final product suits your style and is safe and compliant. We offer our services for new buildings and renovations.
SCS provides the following services for all conservatory and sunroom projects:
- Initial inspection, measurements, and advice (refurbishment projects)
- Initial planning and design meeting (new build projects)
- Design services
- Comprehensive conservatory prices & sunroom build costs
- Planning and building permit application
- Engineering design, calculations and certification
- Supply of materials
- Installation of the supporting structure and glazed units
- Compliance certification
- Coordination of other trades that may be required to complete the internal or external environment of the sunroom, such as: flooring contractors, painters, plasterers, roof plumbers, electricians, etc.
SCS ensures that all sunrooms and conservatories designed, supplied and installed are of the highest quality, safe and compliant and completely water and draught proof. SCS supplies and installs conservatory and sunroom projects across Metropolitan Melbourne and Regional Victoria. Please contact SCS to find out more about how we can assist you with your conservatory or sunroom project.


